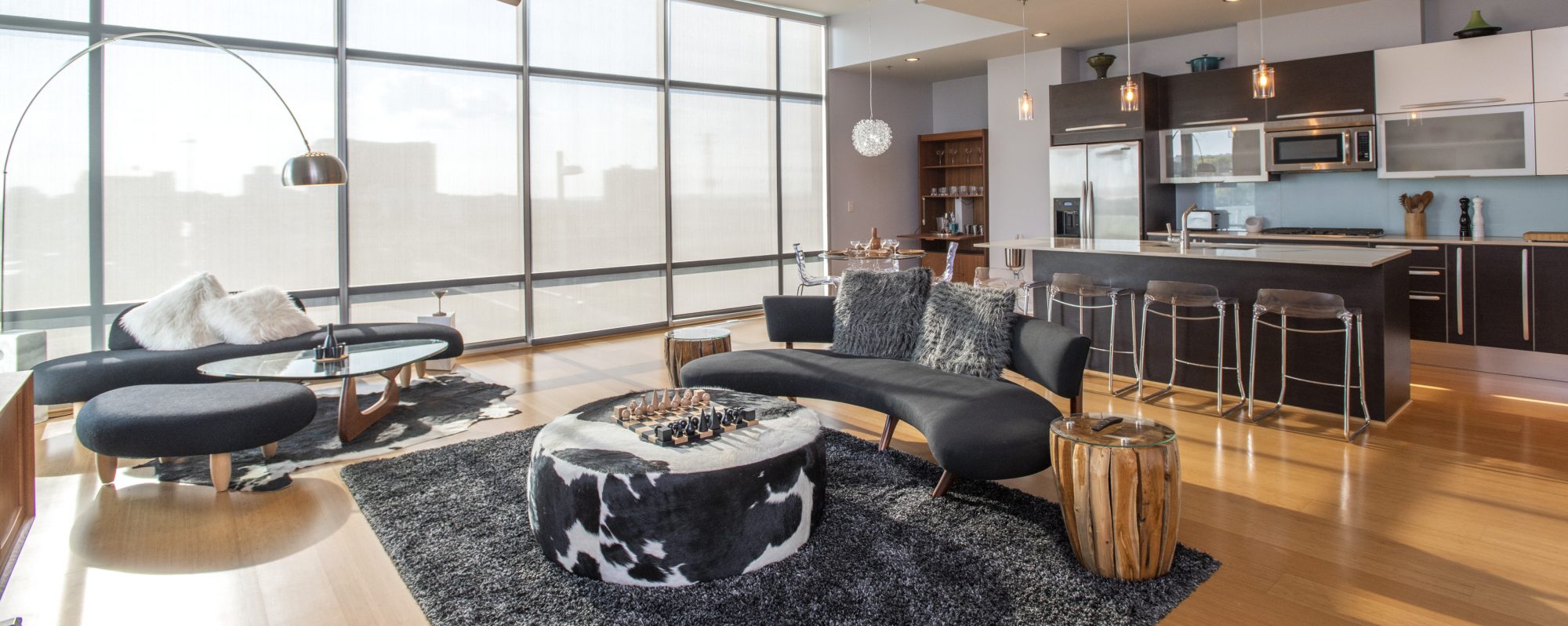
 1-driving into nashville, one of the first things you’re likely to see are cranes going up everywhere. it’s not just downtown either. midtown is seeing a huge growth spurt. virgin released renderings this week of their upcoming music row location. the 240-unit hotel will include 15 residential penthouses, rooftop pool, gym, wellness center & 14,000 square feet of meeting space. the ground floor will feature the commons club, a “hybrid bar/lounge with a laidback study and restaurant with the vibe of a membership club except without the fees.” expect virgin nashville to open its doors fall 2016.
1-driving into nashville, one of the first things you’re likely to see are cranes going up everywhere. it’s not just downtown either. midtown is seeing a huge growth spurt. virgin released renderings this week of their upcoming music row location. the 240-unit hotel will include 15 residential penthouses, rooftop pool, gym, wellness center & 14,000 square feet of meeting space. the ground floor will feature the commons club, a “hybrid bar/lounge with a laidback study and restaurant with the vibe of a membership club except without the fees.” expect virgin nashville to open its doors fall 2016.

2–skyhouse, a new 25-story, 352-unit luxury apartment high rise, is proposed to be located on the corner of broadway and 17th avenue. the building will also include more than 10,600-square-feet of ground level retail and a 25th floor clubhouse, fitness center, pool and an outdoor plaza boasting 360-degree views of the city.

3-if all gets approved, m residences, a 19-story 300-unit, mixed-use apartment building by lennar multifamily will rise on 19th avenue south. the street level will offer retail space on 19th and a 4,000 square foot restaurant space on the corner of 19th and chet atkins.
 4-where division, broadway and 21st avenue all meet lies the upcoming buckingham midtown project. the 17-story development will include a 180-room kimpton hotel, 350 apartments, 35,000 square feet of ground-level retail, 630 parking spaces and 6,500 square feet of meeting space. completion is set for early 2017.
4-where division, broadway and 21st avenue all meet lies the upcoming buckingham midtown project. the 17-story development will include a 180-room kimpton hotel, 350 apartments, 35,000 square feet of ground-level retail, 630 parking spaces and 6,500 square feet of meeting space. completion is set for early 2017.
 5–HCA broke ground last fall on a 16-story north gulch mixed-use development. over 500,000 square feet of the building’s office space will headquarter two of HCA’s subsidiaries, sarah cannon research and parallon business solutions. hca’s portion is only 10 acres though of the 32.5 acre lot. the rest of the game plan for the project will include up to 1 million square feet of office space, 300,000 square feet of retail, grocery store & restaurant space, sites for two separate hotels and 1,000 apartment units. it will be quite the undertaking.
5–HCA broke ground last fall on a 16-story north gulch mixed-use development. over 500,000 square feet of the building’s office space will headquarter two of HCA’s subsidiaries, sarah cannon research and parallon business solutions. hca’s portion is only 10 acres though of the 32.5 acre lot. the rest of the game plan for the project will include up to 1 million square feet of office space, 300,000 square feet of retail, grocery store & restaurant space, sites for two separate hotels and 1,000 apartment units. it will be quite the undertaking.

6-a 12-story, 224-unit thompson hotel will be built on the peninsula where 11th & 12th split in the gulch. it will wrap around 404 kitchen and station inn and include boutique retail and restaurant space on the street level. chicago’s famed doughnut vault is one the first signed up. they will sit across from the hotel lobby. the hotel will also feature an indoor/outdoor rooftop equipped with a bar, lounge & venue space for events.















