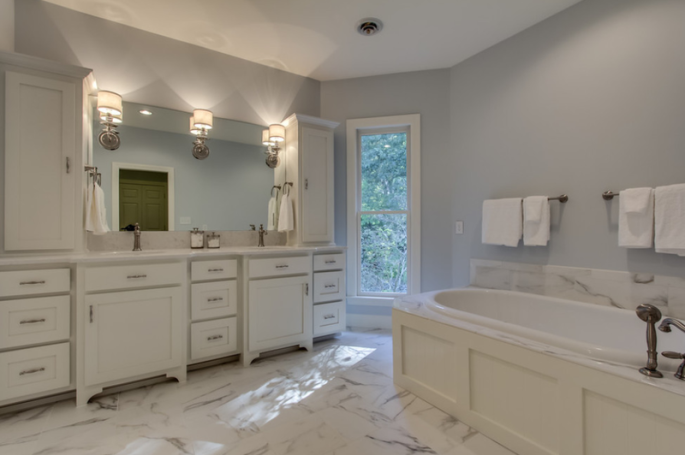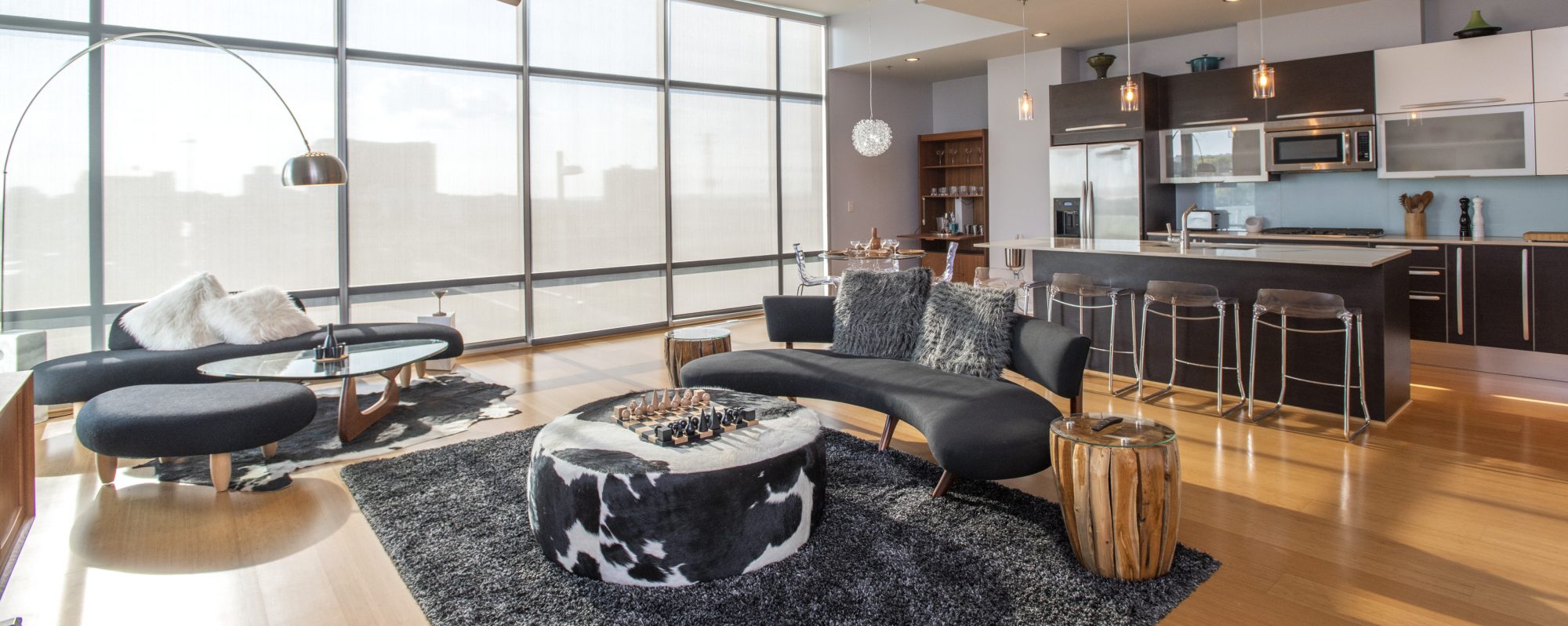to maximize your return on investment, follow these 7 strategies to keep you on budget and help you make smart choices.
1. plan, plan, plan
planning your kitchen remodel should take more time than the actual construction. if you plan well, the amount of time you’re inconvenienced by construction mayhem will be minimized. plus, you’re more likely to stay on budget.
how much time should you spend planning? the national kitchen and bath association recommends at least six months. that way, you won’t be tempted to change your mind during construction and create change orders, which will inflate construction costs and hurt your return on investment.
some tips on planning:
study your existing kitchen: how wide is the doorway into your kitchen? it’s a common mistake many homeowners make: buying the extra-large fridge only to find they can’t get it in the doorway. to avoid mistakes like this, create a drawing of your kitchen with measurements for doorways, walkways, counters, etc. and don’t forget height, too.
think about traffic patterns: work aisles should be a minimum of 42 inches wide and at least 48 inches wide for households with multiple cooks.
design with ergonomics in mind: drawers or pull-out shelves in base cabinets; counter heights that can adjust up or down; a wall oven instead of a range: these are all features that make a kitchen accessible to everyone — and a pleasure to work in.
plan for the unforeseeable: even if you’ve planned down to the number of nails you’ll need in your remodel, expect the unexpected. build in a little leeway for completing the remodel. want it done by thanksgiving? then plan to be done before halloween.
choose all your fixtures and materials before starting: contractors will be able to make more accurate bids, and you’ll lessen the risk of delays because of back orders.
don’t be afraid to seek help: a professional designer can simplify your kitchen remodel. pros help make style decisions, foresee potential problems, and schedule contractors. expect fees around $50 to $150 per hour, or 5% to 15% of the total cost of the project.
2. keep the same footprint
nothing will drive up the cost of a remodel faster than changing the location of plumbing pipes and electrical outlets, and knocking down walls. this is usually where unforeseen problems occur.
so if possible, keep appliances, water fixtures, and walls in the same location.
not only will you save on demolition and reconstruction costs, you’ll cut the amount of dust and debris your project generates.
3. get real about appliances
it’s easy to get carried away when planning your new kitchen. a six-burner commercial-grade range and luxury-brand refrigerator may make eye-catching centerpieces, but they may not fit your cooking needs or lifestyle.
appliances are essentially tools used to cook and store food. your kitchen remodel shouldn’t be about the tools, but the design and functionality of the entire kitchen.
so unless you’re an exceptional cook who cooks a lot, concentrate your dollars on long-term features that add value, such as cabinets and flooring.
then choose appliances made by trusted brands that have high marks in online reviews and consumer reports.
4. don’t underestimate the power of lighting
lighting can make a world of difference in a kitchen. it can make it look larger and brighter and will help you work safely and efficiently. you should have two different types of lighting in your kitchen:
task lighting: under-cabinet lighting should be on your must-do list, since cabinets create such dark work areas. since you’re remodeling, there won’t be a better time to hard-wire your lights. (here’s more about under-cabinet lights.) plan for at least two fixtures per task area to eliminate shadows. pendant lights are good for islands and other counters without low cabinets. recessed lights and track lights work well over sinks and general prep areas with no cabinets overhead.
ambient lighting: flush-mounted ceiling fixtures, wall sconces, and track lights create overall lighting in your kitchen. include dimmer switches to control intensity and mood.
5. be quality-conscious
functionality and durability should be top priorities during kitchen remodeling. resist low-quality bargains, and choose products that combine low maintenance with long warranty periods. solid-surface countertops, for instance, may cost a little more, but with the proper care, they’ll look great for a long time.
and if you’re planning on moving soon, products with substantial warranties are a selling advantage.
6. add storage, not space
storage will never go out of style, but if you’re sticking with the same footprint, here are a couple of ideas to add more:
install cabinets that reach the ceiling: they may cost more — and you might need a stepladder — but you’ll gain valuable storage space for christmas platters and other once-a-year items. in addition, you won’t have to dust cabinet tops.
hang it up: mount small shelving units on unused wall areas and inside cabinet doors; hang stock pots and large skillets on a ceiling-mounted rack; and add hooks to the backs of closet doors for aprons, brooms, and mops.
7. communicate clearly with your remodelers
establishing a good rapport with your project manager or construction team is essential for staying on budget. to keep the sweetness in your project:
drop by the project during work hours: your presence broadcasts your commitment to quality.
establish a communication routine: hang a message board on site where you and the project manager can leave daily communiqués. give your email address and cell phone number to subs and team leaders.
set house rules: be clear about smoking, boom box noise levels, available bathrooms, and appropriate parking.
be kind: offer refreshments (a little hospitality can go a long way), give praise when warranted, and resist pestering them with conversation, jokes, and questions when they are working. they’ll work better when refreshed and allowed to concentrate on work.
-by john riha
john has written seven books on home improvement and hundreds of articles on home-related topics. he’s been a residential builder, the editorial director of the black & decker home improvement library, and the executive editor of better homes and gardens magazine.















